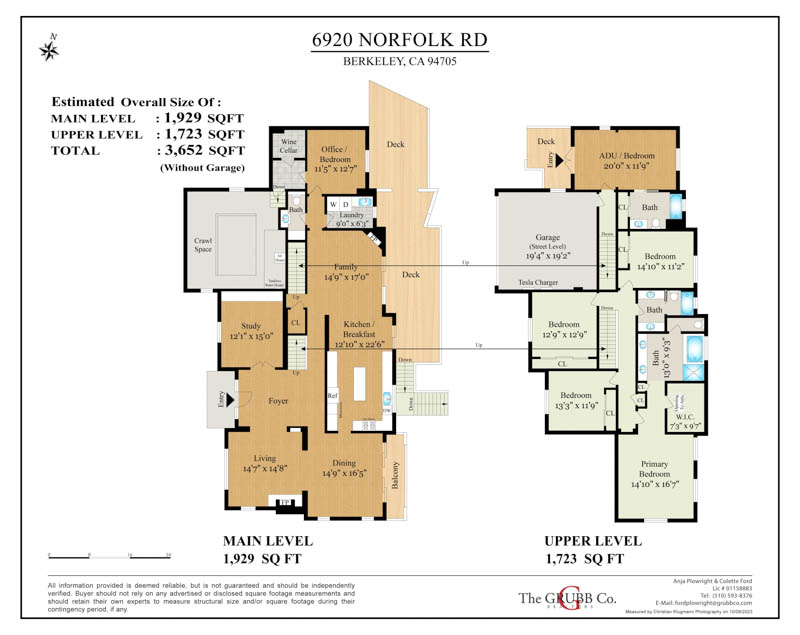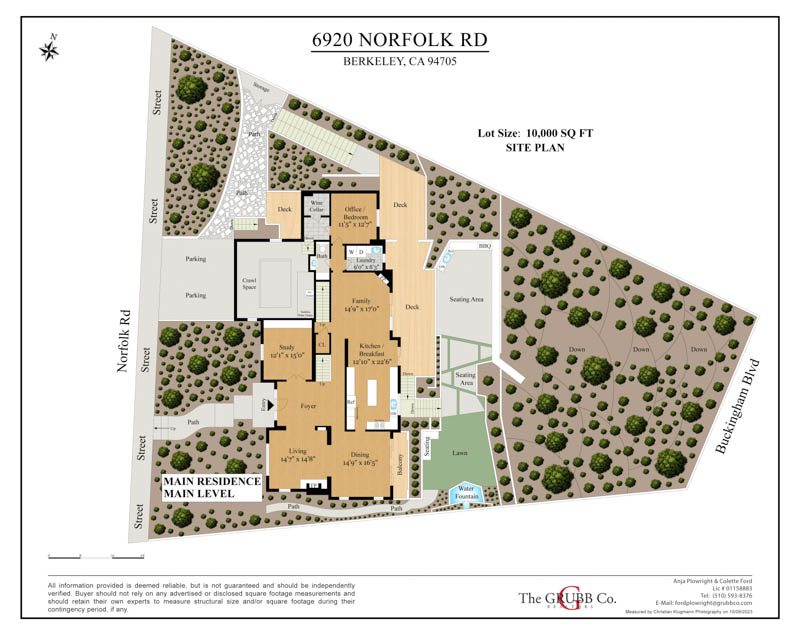Features
Welcome to a residence that reflects not just who you are today, but who you aspire to be tomorrow. Discover the epitome of serene and eco-friendly living in this extraordinary home! Step into a world where sustainability meets luxury, and every detail is meticulously designed to enhance your lifestyle. This remarkable home doesn't just provide shelter; it offers a unique blend of functionality and environmental consciousness. Step into a realm of sophistication where eco-friendly features seamlessly intertwine with high-quality finishes, creating a haven of elegance and functionality. Designed in 2000 by the visionary Maxwell Beaumont, this home is more than just a residence—it's a celebration of nature and canyon views that greet you with every sunrise.
Featuring an exceptionally low carbon footprint, from energy-efficient appliances to sustainable building materials, every element has been carefully chosen to reduce environmental impact while maximizing efficiency. A testament to adaptability, this home has versatile living spaces that effortlessly transform to meet your evolving needs. Whether you're accommodating aging parents or welcoming returning college kids, have a live-in nanny or caretaker, the ample space and thoughtful layout ensure comfort, privacy and convenience for everyone.
This level-in home seamlessly blends living and dining spaces—an entertainer's dream that effortlessly accommodates gatherings with friends and family. The newly remodeled gourmet kitchen, a culinary oasis, boasts top-of-the-line appliances, sleek countertops, and an abundance of custom cabinetry, seamlessly connecting to a family room and the outdoor cooking, dining and entertaining spaces.
Natural light bathes every corner of the five grand bedrooms, three and a half baths and spacious office. A luxurious guest quarter with a separate entrance ensures ample space for every member of your household. Outside, a large 2-level patio and yard beckon, setting the stage for unforgettable outdoor gatherings. Revel in the top-of-the-line outdoor kitchen, water feature, and the serenity of your surroundings.
High-tech features that support your every need and embrace a lifestyle of premium comfort and security. A built-in speaker system, air conditioning, two Tesla chargers, and a comprehensive solar cell system paired with Tesla storage batteries virtually eliminate the electric bill. The temperature-controlled wine cellar, housing 600+ bottles, adds a touch of opulence to your home. The two-car garage has interior access and extra storage space for all your treasures.
This residence doesn't just offer privacy; it provides utmost versatility to accommodate the evolving needs of your family, and every detail resonates with the power to enhance your life. Elevate your lifestyle in this awe-inspiring modern masterpiece, a testament to versatility, eco-friendliness, and luxury living.
Floor Plans
Neighborhood
Situated on the city limits of both Oakland and Berkeley, Claremont Hills offers residents gorgeous panoramic views of the city, bay, and surrounding hills. The convenient location is just minutes away from the freeway, but commuters can also utilize BART for transportation.
The neighborhood – made up of multi-million dollar homes – has no shortage of social opportunities. Several favorite coffee places, restaurants, and stores are regular draws for the neighborhood. The Claremont Club and Spa at the Fairmont Hotel offers membership access to tennis courts, a state-of-the-art gym, classes and beautiful outdoor pool to experience wellness and luxury at their award-winning resort.
Also nearby is the Claremont Canyon Regional Preserve where park-goers can enjoy hiking and equestrian pursuits. Plus, with the University of California, Berkeley nearby, there’s no shortage of activities, restaurants, museums, and more! And groceries are never too far away with several choices less than a 10-minute drive from the neighborhood.
Schedule
This property has been sold.
Contact us for more information.
Contact
Anja + Co
Realtor® AssociateCalBRE: 01351797 / Broker CalBRE:01170009The Grubb CompanyDRE# 01351797510.593.8376 officewww.fordplowright.com









